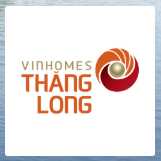Choose to scan by Wechat
Choose to scan by Kakaotalk
Choose to scan by Zalo
Choose to scan by Viber
Choose to scan by Whatsapp

| Name | Vinhomes Thang Long |
| Developer | CÔNG TY CỔ PHẦN VINHOMES |
| Address | Thang Long Avenue, Le Trong Tan, Hoai Duc, Ha Noi |
| VNK Office | VNK IC |
| Project Type | Residence/Officetel/Service Apartment |
| Status | Sold Out |
| Total Units | 798 units |
| Project area | 242,308 m2 |
| Construction area | - |
| Construction density | - |
| Utilities | Park, Swimming Pool, School, hospital, shopping mall, Outdoor BBQ, … |
| Ownership | Freehold for Vietnamese, 50-100 years for Foreigners |
| Handover | 12/2016 |
| Average Price | $0 |